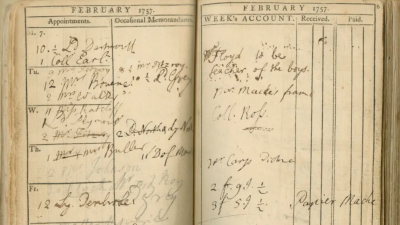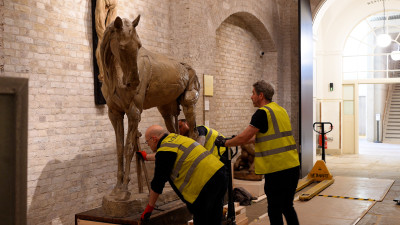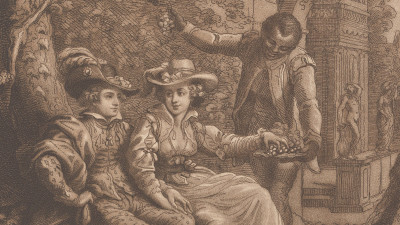
Samuel Ware, Survey drawing of Burlington House, Piccadilly, Westminster, London: roof plan, c.1815.
Pencil, pen with black and red pen and grey and pink washes. 427 mm. © Photo: Royal Academy of Arts, London.
This image is not available to download. To licence this image for commercial purposes, contact our Picture Library at picturelibrary@royalacademy.org.uk
Survey drawing of Burlington House, Piccadilly, Westminster, London: roof plan, c.1815
Samuel Ware (1781 - 1860)
RA Collection: Art
This exacting survey drawing shows the contrasting dormered north front of the original house with Colin Campbell's flat roofed south front. It was probably undertaken by Ware just after 1815, when he was about to refront the north elevation. The watermark too, of 1811, is consistant with a date later than Ware's earlier scheme of 1812; Ware used paper of this vintage for many of his designs of 1815-18.
Object details
427 mm




