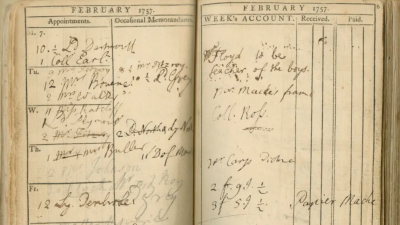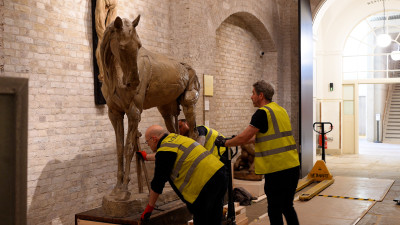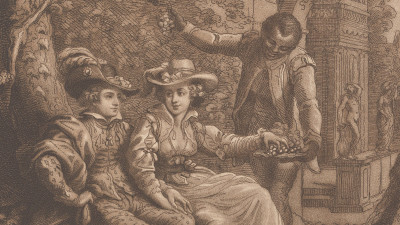
Samuel Ware, Survey drawing of Burlington House, Piccadilly, Westminster, London: elevation of north front, c.1812.
Pencil, pen and black ink and grey and yellow washes. 242 mm x 660 mm. © Photo: Royal Academy of Arts, London.
This image is not available to download. To licence this image for commercial purposes, contact our Picture Library at picturelibrary@royalacademy.org.uk
Survey drawing of Burlington House, Piccadilly, Westminster, London: elevation of north front, c.1812
Samuel Ware (1781 - 1860)
RA Collection: Art
This important survey drawing shows the north front of Burlington House as completed in 1667- 68 by an unknown architect for Richard Boyle, first Earl of Burlington. This facade survived until it was refronted by Samuel Ware between 1815-18.
The date for this drawing is difficult to ascertain. It either was made by Ware in 1812 when he prepared unexecuted designs, or during his executed alterations and additions of 1815-18. The watermark of 1809 suggests the earlier scheme; however, this sheet is part of a trio of drawings, the others which both have watermarks for 1811 making it possible for this drawing to date from either period. Ware also numbered this drawing No.11 (the other drawings in the set are 12 and 13) in his Index, perhaps also indicating that these drawings came early in his work on Burlington House.
Further reading:
Survey of London Vol. 32: Parish of St. James Westminster, Part II: North of Piccadilly, London, 1963, pp.391-94, illustrated plate 42b
Object details
242 mm x 660 mm



