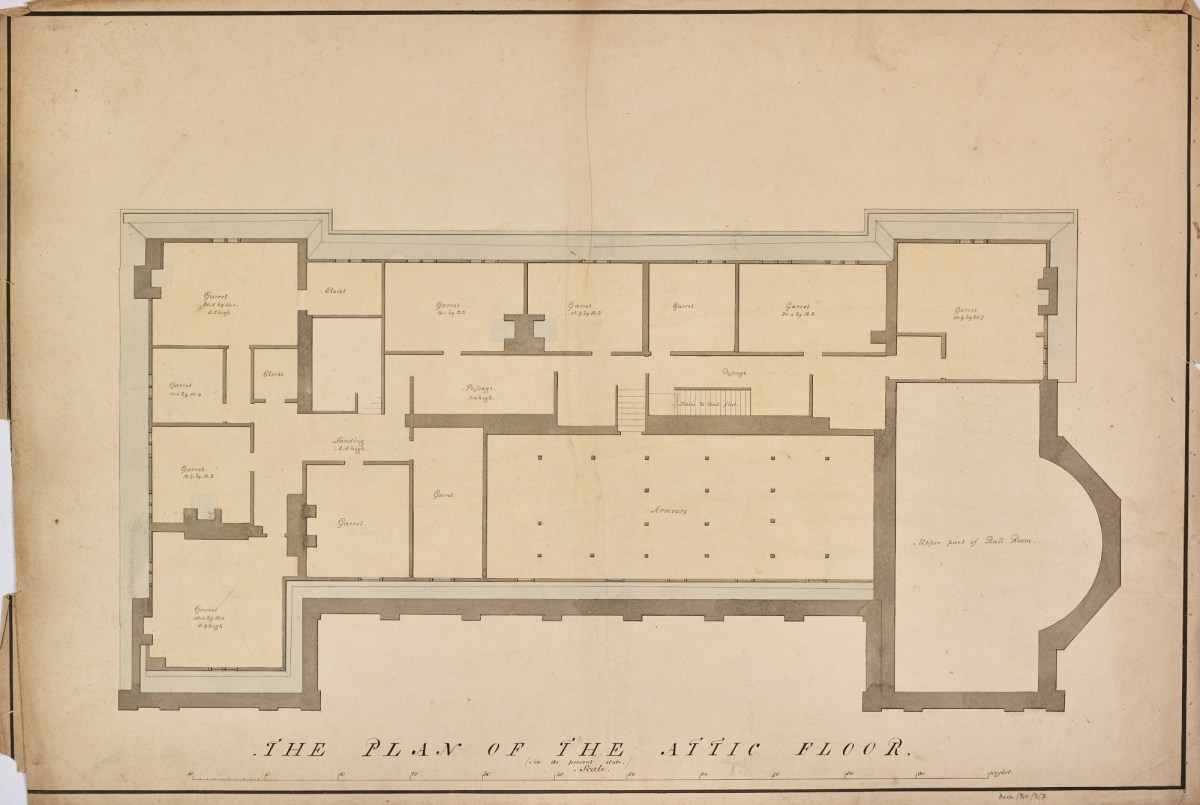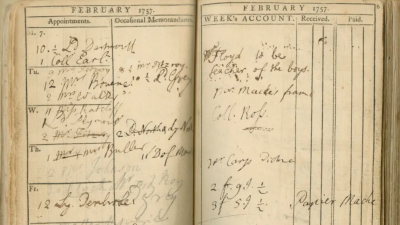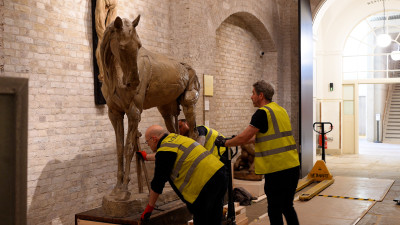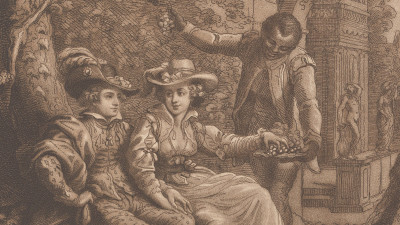
Samuel Ware, Survey drawing of Burlington House, Piccadilly, Westminster, London: attic floor plan, c.1812.
Pencil, pen and black ink and yellow, grey and blue washes. 468 mm x 700 mm. © Photo: Royal Academy of Arts, London.
This image is not available to download. To licence this image for commercial purposes, contact our Picture Library at picturelibrary@royalacademy.org.uk
Survey drawing of Burlington House, Piccadilly, Westminster, London: attic floor plan, c.1812
Samuel Ware (1781 - 1860)
RA Collection: Art
468 mm x 700 mm
Associated works of art
10 results
-

Samuel Ware
Survey drawing of Burlington House, Piccadilly, Westminster, London: basement plan, c. 1812
Pencil, pen and black ink and grey, blue and yellow washes
-

Samuel Ware
Survey of Burlington House, Piccadilly, Westminster, London: ground floor plan, c.1812
Pencil, pen and black ink and blue, grey and yellow washes
-

Samuel Ware
Alternative designs for alterations and additions to Burlington House, Piccadilly, Westminster, London: ground floor plan, c. 1812
Pencil, pen and black ink and coloured washes
-

Samuel Ware
Survey of Burlington House, Piccadilly, Westminster, London: principal floor plan, c.1812
Pencil, pen and black ink and yellow, grey and blue washes
-

Samuel Ware
Alternative designs for alterations and additions to Burlington House, Piccadilly, Westminster, London: principal floor plan, c.1812
Pencil, pen and black ink with coloured washes
-

Samuel Ware
Alternative designs for alterations and additions to Burlington House, Piccadilly, Westminster, London: attic floor plan, c.1812
Pencil, pen and black ink and coloured washes
-

Samuel Ware
Survey and design drawing for Burlington House, Piccadilly, Westminster, London: elevation of south front and added sketch profile of a cornice, c.1812
Pencil, pen with black ink and black and brown washes
-

Samuel Ware
Survey of north front, Burlington House, Piccadilly, Westminster, London: elevation, c.1812
Pen with black ink
-

Samuel Ware
Alternative design, first scheme, unexecuted, for north front, Burlington House, Piccadilly, Westminster, London: elevation, c.1812
Pencil, pen with black ink and coloured washes
-

Samuel Ware
Alternative design, second scheme, unexecuted, for north front, Burlington House, Piccadilly, Westminster, London: elevation and section, c.1812
Pencil, pen with black ink and grey, blue and brown washes













