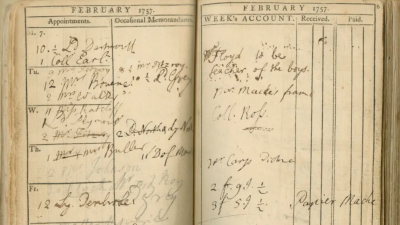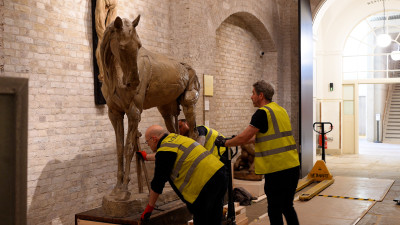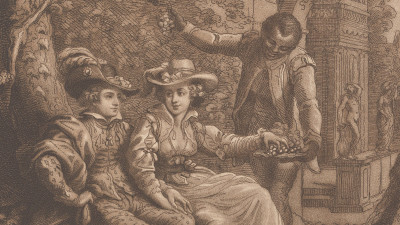
Sir Richard Sheppard RA, Record drawing of the Dining Hall, Churchill College, Cambridge: interior perspective, ca.1973.
Pencil and pen with black ink on tracing paper. 700 mm x 617 mm. © Photo: Royal Academy of Arts, London. Photographer: Prudence Cuming Associates Limited.
This image is not available to download. To licence this image for commercial purposes, contact our Picture Library at picturelibrary@royalacademy.org.uk
Record drawing of the Dining Hall, Churchill College, Cambridge: interior perspective, ca.1973
Sir Richard Sheppard RA (1910 - 1982)
RA Collection: Art
In early 1959 Richard Sheppard, chief partner of the architectural practice Sheppard Robson and Partners, won the limited competition for the new Churchill College, Cambridge (named after Sir Winston Churchill and now holding his personal archive). This was Sheppard’s big break, putting him on the path to becoming one of the most important architects of British university buildings during the 1960s and 1970s. With the baby boomers coming of age, the 1963 Robbins Report recommended the expansion of universities and that Colleges of Advanced Technology be given the status of universities. In the wake of this transformation of higher education, Sheppard went on to build for Loughborough, Leicester, Brunel, City, Durham, Manchester and Newcastle Universities and Imperial College, London.
Churchill College has remained Richard Sheppard’s most respected work. When its three-stage design was completed in 1964, architectural critics such as Reyner Banham heaped praise on the scheme. The design was unabashed in its modernism, with massive brick walls and exposed concrete framing, and Sheppard reinterpreted the traditional use of courts in a spacious college plan. The largest feature of the project was the dining hall, which the architect chose to revisit pictorially a decade after its completion in his Diploma Work, presented and exhibited in 1973, a year after his election.
The support is tracing paper, suggesting that Sheppard took the general outline from an earlier drawing. The pencil and pen lines are thick, and the whole is drawn freehand. Three horizontal beams representing coppersheathed lighting tracks traverse the centre space of the drawing. These stretch across the vertical precast concrete mullions beneath the vaulted roof. To the left, the side wall shows the texturing of the panelling in British Columbian red cedar. Silhouetted figures of members of the college are beginning to gather at one of the long refectory tables.
Object details
700 mm x 617 mm



