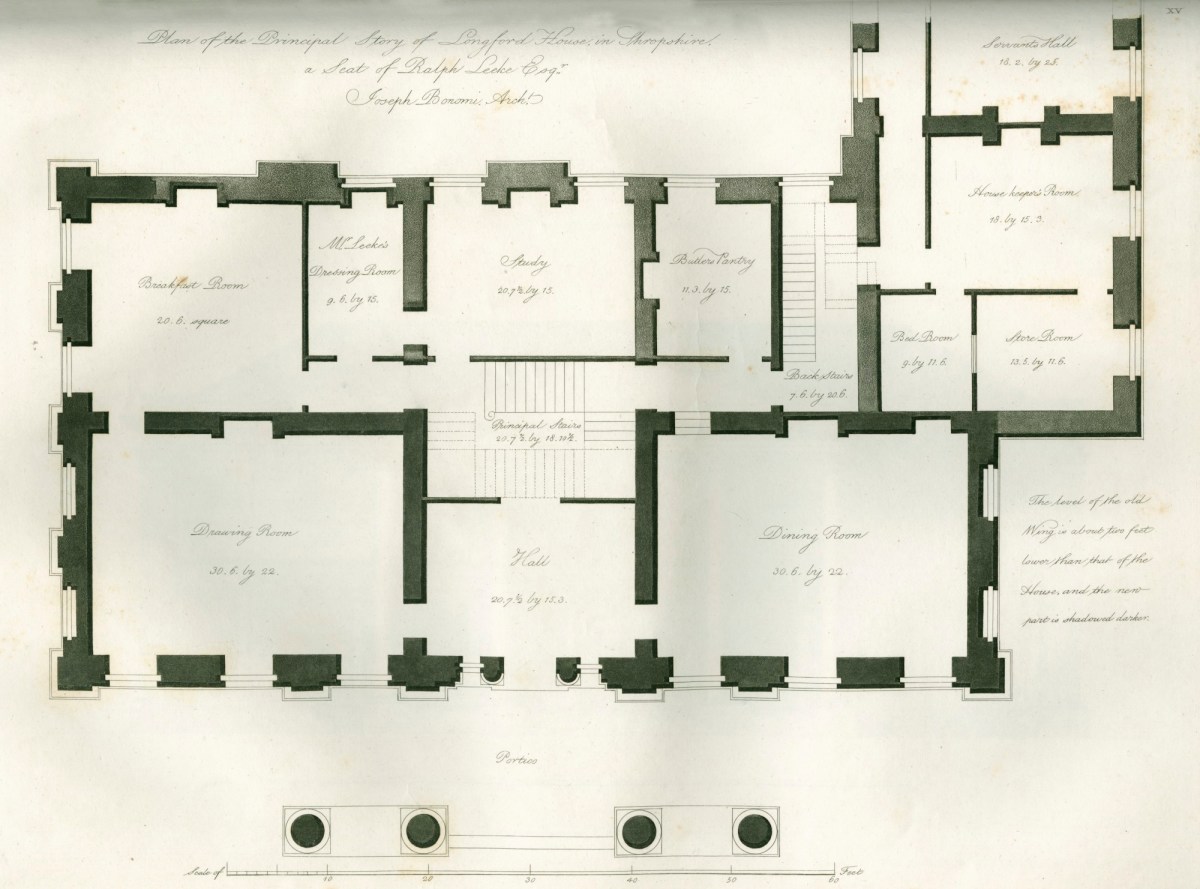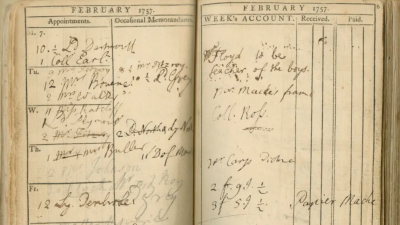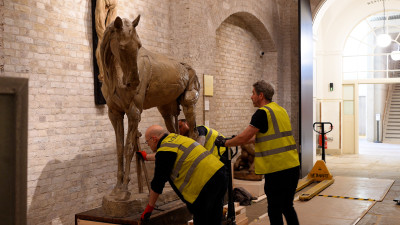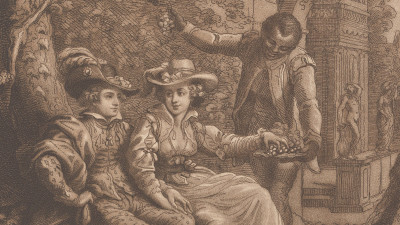
George Richardson, 'Plan of the Principal Story of Longford House, in Shropshire ...', 25 November 1797.
Etching with aquatint. 310 mm x 405 mm. © Photo: Royal Academy of Arts, London.
This image is not available to download. To licence this image for commercial purposes, contact our Picture Library at picturelibrary@royalacademy.org.uk
'Plan of the Principal Story of Longford House, in Shropshire ...', 25 November 1797
George Richardson
RA Collection: Art
310 mm x 405 mm
The New Vitruvius Britannicus; Consisting Of Plans And Elevations Of Modern Buildings, Public And Private, Erected In Great Britain By The` Most Celebrated Architects. Engraved On LXXII (LXX) Plates, From Original Drawings. (Volume II.) By George Richardson, Architect. Le Nouveau Vitruve Britannique; Qui Comprend Les Plans Et Élévations De Bâtimens Modernes, Tant Publics Que Particuliers, Érigés dans la Grande Bretagne Par Les Plus Célèbres Architectes. Contenant LXXII (LXX) Planches, Gravées D'Après Des Desseins Origineaux. (Tome Seconde.) - London:: [1802 (-1808)]



