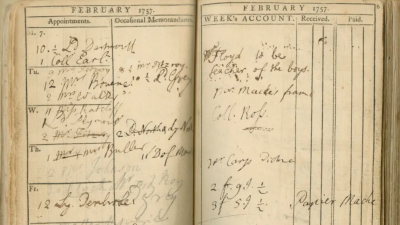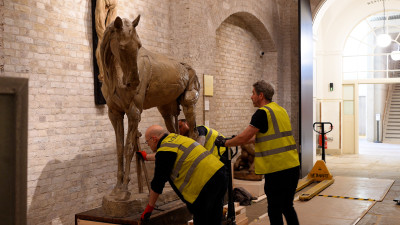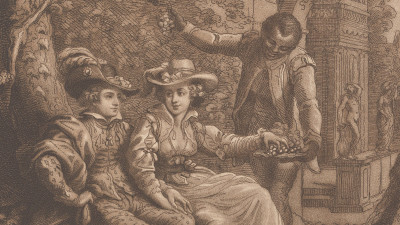
Gordon Benson RA, Museum of Scotland, Edinburgh: section, 1998.
994 mm x 1435 mm. © Royal Academy of Arts. © Photo: Royal Academy of Arts, London. Photographer: Prudence Cuming Associates Limited.
This image is not available to download. To licence this image for commercial purposes, contact our Picture Library at picturelibrary@royalacademy.org.uk
Museum of Scotland, Edinburgh: section, 1998
Gordon Benson RA (b. 1944)
RA Collection: Art
In the age of the computer-generated architectural drawing, Gordon Benson maintains the tradition of drawing his projects by hand. Having been chosen in the 1991 competition to build the Museum of Scotland - from over 300 anonymous entries - the Glasgow-born Benson, his architectural partner Alan Forsyth and their small office team at Benson + Forsyth produced a staggering 27,000 drawings for the project over the next eight years. Many were drawn by hand before being translated into digital format for contractual purposes. For his RA Diploma Work, Benson presented two key drawings from the hand-drawn set in pristine copy form, as the originals had become so worn from constant use. Both sheets are of impressive size, having been drawn at 1:50.
Benson's museum building, which met with critical acclaim when it opened in 1998, is sited in Edinburgh's Old Town, where it is linked to the Royal Museum, a Victorian building of 1861 styled in a sombre Italian neo-renaissance style by Captain Francis Fowke. The old and new buildings together are known as the National Museum of Scotland, housing a collection of objects related to Scottish history and culture arranged in thematic galleries.
The plan is upside down, having been drawn the opposite way around with north correctly positioned at the top; but logically Benson has presented the drawing with the main façade on Chambers Street at the bottom of the sheet. The drawing illustrates the four principal parts of the building: the circular entrance block, the long angled reception area, the large block of main galleries and amenities, and, in the triangular space in between, a covered atrium. Benson has emphasised three strategic lines running horizontally across the plan in different colours. In green, the lower one between the reception area and main block denotes alignment of his building with the long gallery of cast iron and glass in the adjacent, older museum and, in the opposite direction, to the historic Greyfriars Church across the street. In blue, another line runs through the central axis of the galleries, through the middle of the four plans of the large exhibits that dominate the space. And, near the top, a red line is inscribed 'line of City "Flodden wall"', referring to the section of the early sixteenth-century wall with its main entrance gate to the city that originally stood on the site.
The spirit of an old wall anchors this museum of history to its historical site. Throughout the building - in its fabric, design and orientation - Benson + Forsyth resolutely make reference to Scotland and the city of Edinburgh. The very fabric of the main façades shimmers in a smooth honey-coloured sandstone hewn from the northeastern district of Moray, which harmonises with Scotland's stone-built capital. The cylindrical entrance tower, set apart, forms a bastion modelled on an ancient Scottish broch, an Iron Age stone tower with hollow, double skinned-walls. rounded end of the gallery block, which contains the principal staircase, clearly seen in the plan, is a direct reference to the famous Half Moon battery that juts out from Edinburgh Castle. The castle itself is framed throughout the museum from many angles, one of numerous panoramas and pinpoint glimpses of city and country landmarks viewed through the museum's broad windows and tall, narrow slot arrowslits (in yet another historic allusion) and from rooftop terraces.
In fact, although every opening is calculated for its views, the natural light that the windows and an abundance of skylights bring in is used strategically to illuminate and set up reflections in the large gallery spaces and to penetrate into the deepest corners of the building. The architect Sir Colin St John Wilson ra commented upon this achievement: 'What is technically admirable … is that,in a large volume of space, both natural light and artificial light meld together as one - even the areas limited to levels of 50 lux', the museum standard for sensitive objects, and they 'somehow manage to convey the impression of no constraint. That is no mean feat!' (Museum of Scotland, p.5).
The sectional drawing shows the five levels of the galleries. The exhibits are drawn in very fine detail, with a Newcomen atmospheric steam engine rising most prominently in the centre. Gordon Benson's use of meticulous hand drawings extended beyond the Museum of Scotland into Benson + Forsyth's next major commission, the Millennium Wing of the National Gallery of Ireland in Dublin, which opened in 2002. Benson observes that he 'has always, and continues to draw the building, and all visible components - internal and external - by hand, thereby ensuring seamless continuity, conscious and unconscious between thought, imagination and product' (cited from unpublished correspondence with Neil Bingham).
Text from Neil Bingham, Masterworks: Architecture at the Royal Academy,Royal Academy of Arts, 2010
Object details
994 mm x 1435 mm




