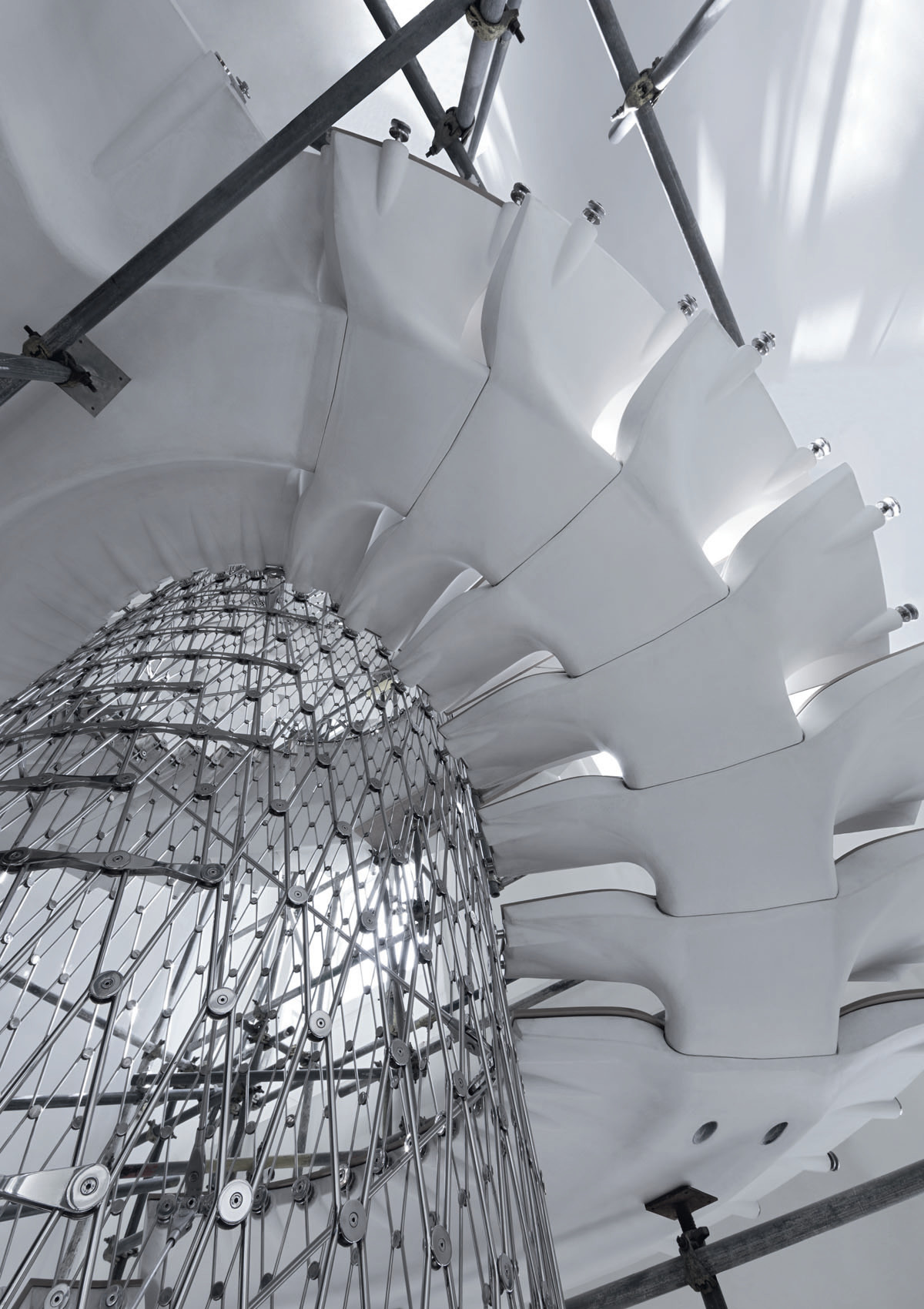Eva Jiricna RA (b. 1939)
Eva Jiricna RA (b. 1939)
Born in Czechoslovakia, Eva Jiricna quickly grew to appreciate the strong modern tradition which had made Czechoslovakia one of the hotspots of modernist architecture of the 1930s. Some of this ethos remained when she attended the University of Prague and the Prague Academy of Fine Arts, but the opportunities to put these ideas into practice were limited. After the uprising of 1968 she sought refuge in Britain. She progressed quickly from the Greater London Council architects department to the Louis de Soissons Partnership to work on Brighton Marina, before joining Richard Rogers RA, handling many of the interiors on the Lloyd’s of London headquarters.
A chance meeting with the fashion designer Joseph Ettedgui led to a commission to design his flat, and then a succession of dramatic shops for his Joseph stores and other retailers. In these projects she showed how shop design could be successfully treated in an architectural manner, and almost single-handedly wrested this genre away from interior decoration. Her hallmark was to transform often ordinary shop units into elegant displays for luxury goods and clothes. She pioneered the use of glass as a structural material, partly because it improved transparency and daylight in the shops, but she also exploited its potential to surprise and delight. Shoppers found themselves ascending staircases whose treads were transparent, and whose means of support were filigree-like stainless steel wires whose reflectivity made them almost invisible.
Jiricna subscribes to the orthodox modern idea of ‘truth to materials’ and honesty of construction. But rather than the woolly arts-and-crafts view that most British architects bring to these tenets, she infuses them with a Middle European confidence in technology and machinery, a condition that ran through the great era of Czech modernism when it benefited from a higher level of industrial development than its neighbours. It is not the hew of the carpenter’s axe or the slip of the mason’s chisel that interests her, but the expression of the nature of a material and the forces that it carries. A fine eye for even the most minute detail informs the craft-like care and great precision which go into her designs.
Her ability to create high quality interiors started with domestic projects, but she went on to create display cases in the Soane Museum and display plinths for the RA. She has also shown her ability on a larger scale, with the transports interchange at Canada Water, part of the Jubilee Line Extension, and she has been invited to complete several high profile commissions in Prague, including an unmistakably contemporary steel-and-glass orangery in the historic setting of Prague Castle, and offices for Andersen Consulting in Frank Gehry’s ‘Fred and Ginger’ building.
Profile
Born: 1939
Elected RA: 19 May 1997
-
Gallery
![Eva Jiricna RA, Somerset House West Wing Staircase (detail)]()
Eva Jiricna RA, Somerset House West Wing Staircase (detail).
