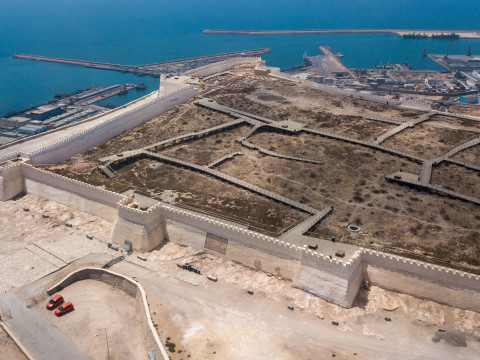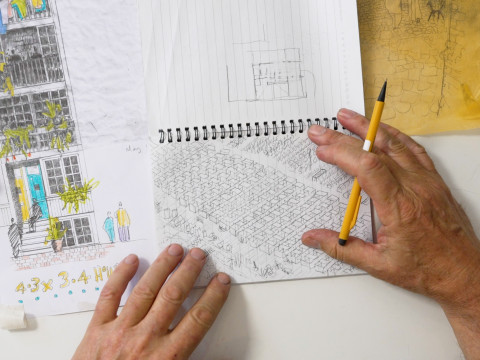
Take a look inside the buildings on the Stirling Prize shortlist
By Laura Mark
Published on 24 October 2017
On 31 October, the Royal Institute of British Architects (RIBA) will announce the winner of the Stirling Prize. From a seaside pier to a Scottish college, we take a look at the projects vying for the prestigious award.
Established 22 years ago and named after the architect James Stirling, the annual Stirling Prize goes to the best building in the UK.
Many of the architectural practices in the running for this year’s award are no strangers to the shortlist. Royal Academician Richard Rogers’s practice Rogers Stirk Harbour + Partners has been shortlisted seven times and won the award twice, for its terminal at Barajas Airport in Madrid and its west London Maggie’s Centre. While for Scottish practice Reiach and Hall this is its third consecutive year on the shortlist and dRMM has also been named a finalist twice before.
Here’s a look at the projects up for the 2017 RIBA Stirling Prize.
Barrett’s Grove by Groupwork + Amin Taha

This new block of six apartments in Stoke Newington, North London plays on the traditional form of its surroundings which include a Victorian school and terraced housing.
The six-storey building is built from cross-laminated timber clad in hit-and-miss brickwork and features unusual floating wicker balconies which provide all residents with their own private outdoor space.
Internally, the building’s timber structure is left exposed creating a warm and tactile series of spaces.
City of Glasgow College – City Campus by Reiach and Hall with Michael Laird Architects

Last year Reiach and Hall and Michael Laird Architects were shortlisted for the Riverside Campus for the City of Glasgow College and this year it is the turn of the nearby City Campus.
The building is a vast – more than 60,000m2 in size – and came about after Glasgow’s central, metropolitan, and nautical colleges merged their 11 buildings into just two. It brings together six faculties with 300 classrooms, lecture theatres and specialist teaching facilities.
Hastings Pier by dRMM

In 2010 a devastating fire destroyed Hastings Pier and its pavilion, amusements, kiosks, shops and bandstand.
dRMM was tasked with replacing the pier and reimagining it for the 21st century as an open, multi-purpose space.
The new public space, built from cross-laminated timber, allows a variety of events to take place from circuses and music to fishing and markets. A new visitor centre, which provides a flexible venue for events and exhibitions, has been clad in the remains of the original pier’s decking which was salvaged after the fire.
Photography Studio for Juergen Teller by 6a architects

On a long and narrow plot in West London sits a complex of three buildings for photographer Juergen Teller.
Separated by courtyard gardens designed by Dan Pearson, the three pavilion-like buildings extend to the back of the plot with just a single concrete façade facing the street.
The buildings include offices, an archive, a top-lit studio space, a kitchen and library and a series of ancillary spaces including a yoga studio and sauna.
Command of the Oceans by Baynes and Mitchell Architects

This project, at the Historic Dockyard Chatham, forms part of a major expansion allowing for an expanded programme of visitor facilities, museum space, and galleries.
A new dark-coloured galvanised steel-clad building with a sharply pointed gable, contrasts with the saw-tooth roofs of the historic mast houses and acts as an entrance to the new spaces.
Inside, this new entrance space features traditional roof trusses constructed from large structural timbers taken from ships.
The British Museum World Conservation and Exhibitions Centre by Rogers Stirk Harbour + Partners

Located on the north-west corner of the British Museum’s Bloomsbury site, the World Conservation and Exhibitions Centre (WCEC) is made up of five pavilions which house galleries, laboratories and conservation studios, storage and facilities to support the museum’s loan programme.
The project, which is one of the largest in the British Museum’s 260-year history, equips the museum with a new major exhibition gallery which can be reconfigured depending on the show.
Behind the scenes, the building extends six stories below ground to offer storage for the museum’s many historical objects which had previously been located across three separate sites.
Related articles

Crunch: inside the first Architecture Window display
14 February 2024

RA Architecture Prize Winner 2023: Shane de Blacam
1 September 2023

Introducing Bêka & Lemoine
9 August 2023

In the studio: Peter Barber RA
27 July 2023

























