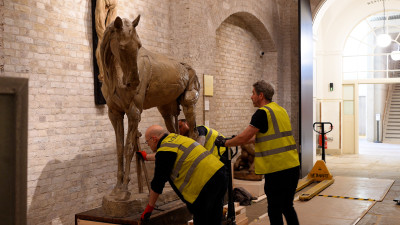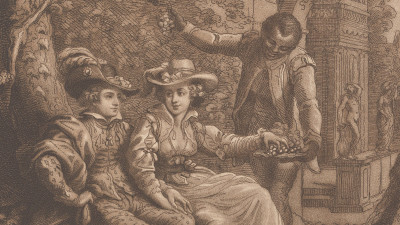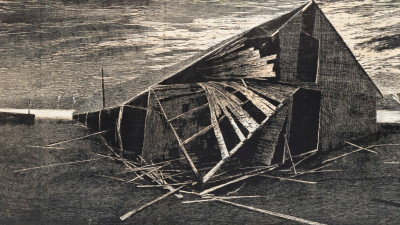
Amanda Levete RA, Victoria & Albert Museum Exhibition Road Quarter – Courtyard, 2017.
Digital print on paper. 841 mm x 1189 mm. © The Artist. © Photo: Royal Academy of Arts, London. Photographer: Prudence Cuming Associates Limited.
This image is released under Creative Commons CC-BY-NC-ND
To licence this image for commercial purposes, contact our Picture Library at picturelibrary@royalacademy.org.uk
Victoria & Albert Museum Exhibition Road Quarter – Courtyard, 2017
Amanda Levete RA (b. 1955)
RA Collection: Art
This digital design for Amanda Levete's V&A Exhibition Road Quarter extension shows her finished plan of the courtyard connecting the museum and Exhibition Road at ground level. The green areas indicate the pre-existing structures of the museum while the red and blue show Levete's additions and interventions. This major transformation of the site was first announced in 2012 as the largest expansion of the museum in over a century, providing 6,400 square metres of additional space incorporating the courtyard, a new gallery below ground level as well as facilities including a new shop and cafe. The new space opened to the public in June 2017.
The V&A extension was the first public project in the UK completed by Levete at her AL_A firm and she describes it as a project 'close to her heart'. Levete was previously a partner in Future Systems with Jan Kaplicky but left in 2009 to found her own practice. At AL_A (formerly Amanda Levete Architecture), she and her three directors work on every project from the outset, beginning with conversation rather than sketches. Levete states that 'our aim is to understand the purpose of a project, what's going to drive it and unlock its potential'.
At the V&A, they began with the concept of 'making the invisible visible'. One of the major outcomes of this was the decision to highlight the museum's extensive collection of ceramics with the courtyard paved with 11,000 handmade porcelain tiles in fifteen different linear patterns. In addition to referencing the museums collections, the design seeks to thoroughly break down 'the separation between street and museum' as part of 'a more ambitious intention: to make Exhibition Road a place where culture and learning are accessible to people of all ages and backgrounds'.
Realising Levete's scheme, with the gallery 18 metres below the courtyard, meant carrying out complex structural works while the Museum remained open to the public. The colonnade screening the museum from the street, designed by Aston Webb and erected in 1909, had to be removed for access to the site and was afterwards rebuilt minus some of the original stones to open up vistas between the courtyard and Exhibition Road.
Levete's V&A extension engages with many of her interests as an architect - issues of history and craftsmanship and their dialogue with modernity as well as the importance of public access and space.
Further reading:
https://www.ala.uk.com/selected-projects/va-exhibition-road/
https://www.vam.ac.uk/articles/a-history-of-the-va-on-exhibition-road
https://www.dezeen.com/2017/06/28/ala-amanda-levete-v-a-victoria-albert-museum-exhibition-road-quarter-courtyard-gallery-london/
https://www.cladglobal.com/architecture-design-features?codeid=31968
Object details
841 mm x 1189 mm
Start exploring the RA Collection
- Explore art works, paint-smeared palettes, scribbled letters and more...
- Artists and architects have run the RA for 250 years.
Our Collection is a record of them.



