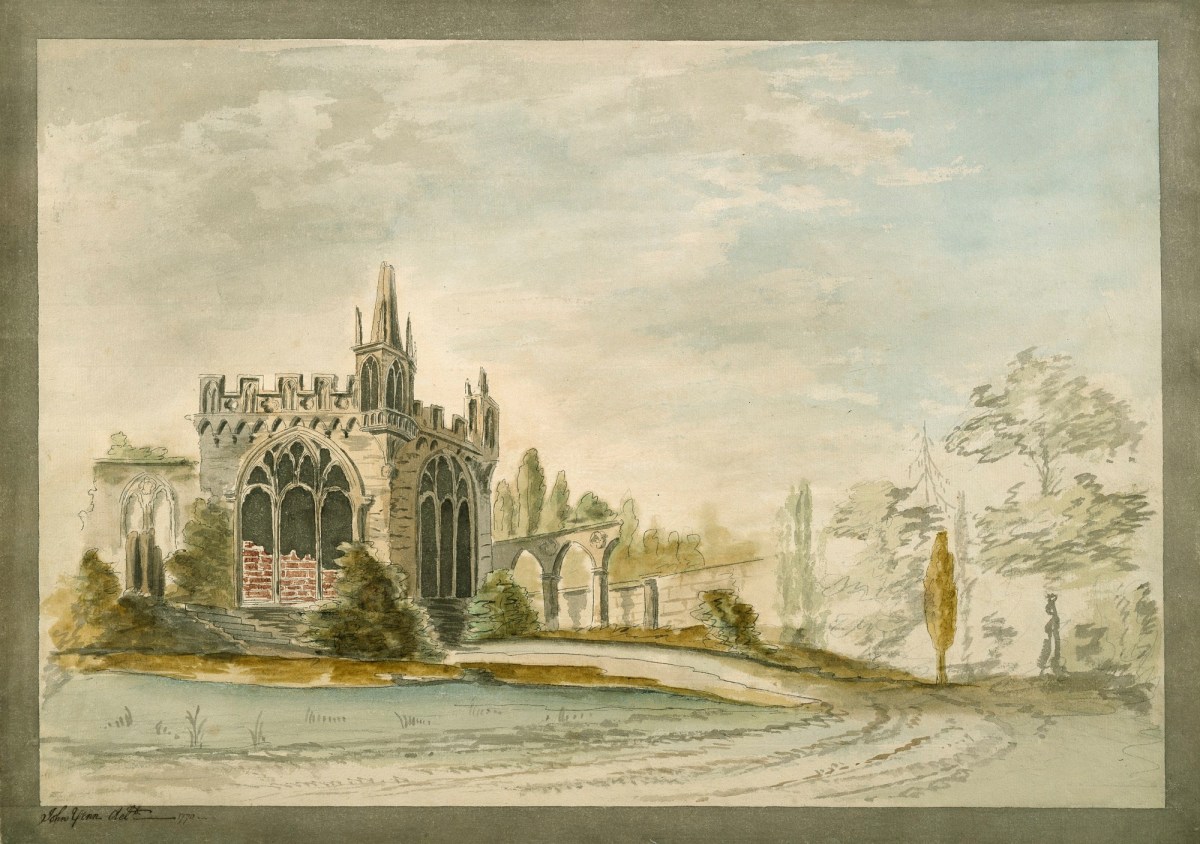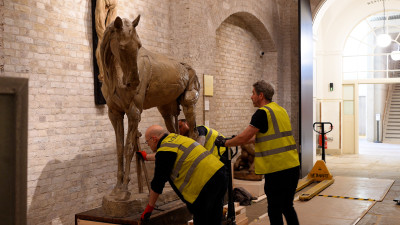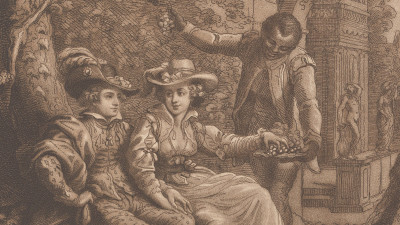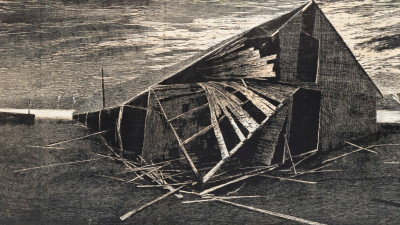
John Yenn RA, Topographical or design drawing for a gothic ruin: perspective, 1770.
Pen with black ink and coloured washes in a grey wash border. 374 mm x 575 mm. © Photo: Royal Academy of Arts, London.
This image is not available to download. To licence this image for commercial purposes, contact our Picture Library at picturelibrary@royalacademy.org.uk
Topographical or design drawing for a gothic ruin: perspective, 1770
John Yenn RA (1750 - 1821)
RA Collection: Art
This is a rare drawing in the Yenn collection because it is not only freehand, as opposed to an architect's ruled elevation, but would appear to be topographical rather than an architectural design. In signing the sheet Yenn has used the term 'delt' (an abbreviation of 'delineavit' meaning drawn by) instead of his usual 'invt and delt', which suggests that he did not 'invent' (i.e. design) the building that it depicts.
The view is of a ruined house, or less likely, a church, showing a pair of large gothic tracery windows, crenelation and broken spires. A tumbled down brick wall can be seen within. Nearby is an arcade of pointed arches, in ruin too. The location is unidentified.
Object details
374 mm x 575 mm
Start exploring the RA Collection
- Explore art works, paint-smeared palettes, scribbled letters and more...
- Artists and architects have run the RA for 250 years.
Our Collection is a record of them.



