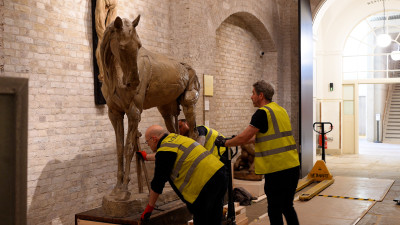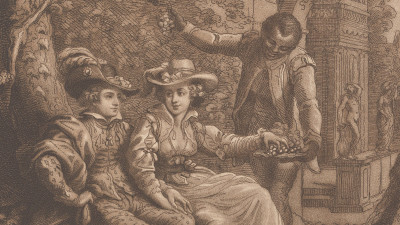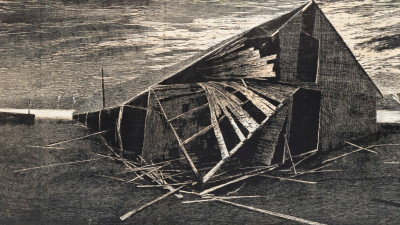
William Wilkins RA, Plan of the National Gallery building, May 1833.
470 mm x 910 mm. © Photo: Royal Academy of Arts, London. Photographer: Prudence Cuming Associates Limited.
This image is not available to download. To licence this image for commercial purposes, contact our Picture Library at picturelibrary@royalacademy.org.uk
Plan of the National Gallery building , May 1833
William Wilkins RA (1778 - 1839)
RA Collection: Art
A plan of the National Gallery building at Trafalgar Square when it was intended to house both the National Gallery and the Royal Academy. The building was designed by William Wilkins and erected on the site of the former King's Mews. It was ready by 1837 when the Academy moved into the East Wing and the National Gallery was installed in the West Wing. The latter opened to the public in 1838. However, the site proved too small for two growing institutions and in 1868 the Royal Academy moved to Burlington House, Piccadilly where it remains today.
Object details
470 mm x 910 mm
Start exploring the RA Collection
- Explore art works, paint-smeared palettes, scribbled letters and more...
- Artists and architects have run the RA for 250 years.
Our Collection is a record of them.



