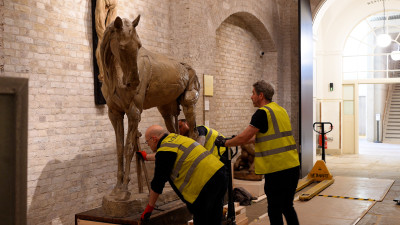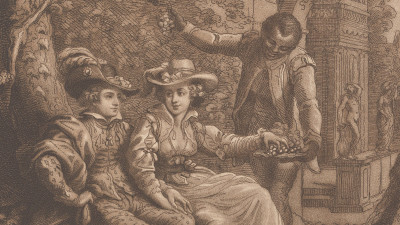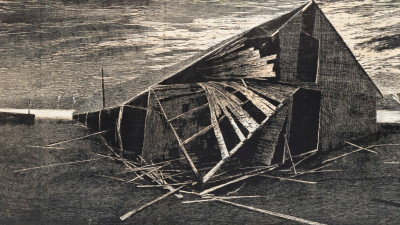
Henry Dixon & Son, Ashburnham House - The Staircase, ca.1882.
Carbon print mounted on card. 227 mm x 180 mm. © Photo: Royal Academy of Arts, London. Photographer: Prudence Cuming Associates Limited.
This image is not available to download. To licence this image for commercial purposes, contact our Picture Library at picturelibrary@royalacademy.org.uk
Ashburnham House - The Staircase, ca.1882
From: Henry Dixon & Son
RA Collection: Art
The description in the descriptive letterpress for this photograph is as follows:
'The Staircase, the most remarkable feature of the house, has always been deservedly admired for the ingenuity of its plan and the beauty of its design. It is surmounted, as Batty Langley states, by way of an oval dome and lantern. Sir John Soane had some very large drawings made of the Staircase, in illustration of his lectures at the Royal Academy. In more than one passage of these lectures he speaks in terms of high praise of the Staircase. The drawings and manuscript lectures are preserved in the Soane Museum. There are also in the Library of the Royal Institute of British Architects carefully measured drawings of this Staircase, and engravings of it are given in Britton and Pugin's Public Buildings of London . Those of Ware and Batty Langley have already been mentioned.' (see 06/245).
Ashburnham House is now part of Westminster School.
Object details
227 mm x 180 mm
Start exploring the RA Collection
- Explore art works, paint-smeared palettes, scribbled letters and more...
- Artists and architects have run the RA for 250 years.
Our Collection is a record of them.



