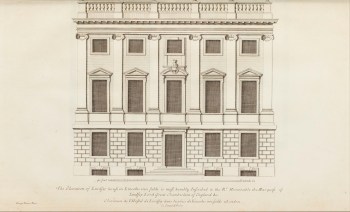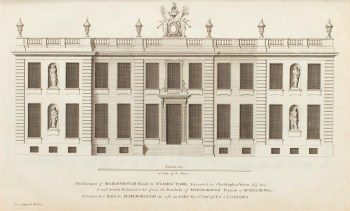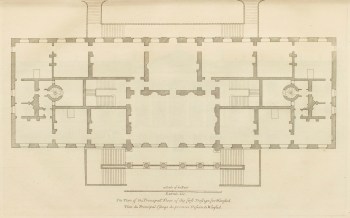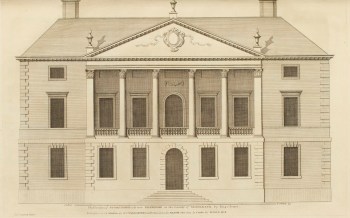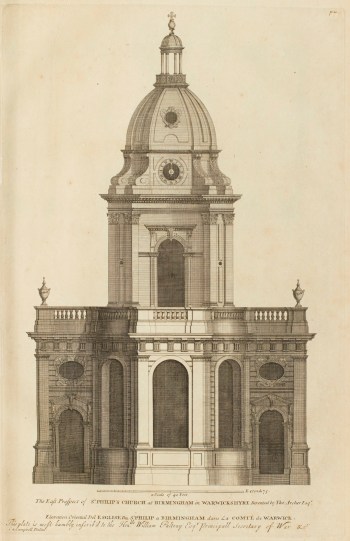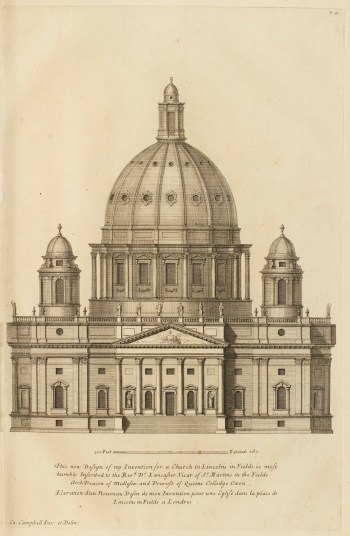William Taylor
William Taylor
RA Collection: People and Organisations
Profile
Died: 1723
Gender: Male
Works associated with William Taylor in the RA Collection
21 results
-

Colen Campbell
The elevation of Lindsey House, Lincoln's Inn Fields, London, 1715
Engraving
-

Colen Campbell
The elevation of Kings Weston in Gloucestershire, 1715
-

Colen Campbell
The elevation of Buckingham house in St. James's Park, 1715
-

Colen Campbell
The elevation of Powis House in Ormond Street London, 1715
-

Colen Campbell
The elevation of Marlborough House at St. James's Park, 1715
-

Colen Campbell
The elevation of Drumlanrig Castle , 1715
-

Colen Campbell
Prospect of Montague House in London, 1715
-

Colen Campbell
Burligton House in Picadilly London, 1715
-

Colen Campbell
Colen Campbell's architectural design for the Earl of Halifax, 1715
-

Colen Campbell
The first design of the west front of Wanstead House , 1715
-

Colen Campbell
Colen Campbell's architectural design for the Duke of Argyle, 1715
-

Colen Campbell
The elevation of Gunnesbury House in Brentford, 1715
-

Colen Campbell
The elevation of the Great Gallery in Somerset House, 1715
-

Colen Campbell
The Queen's house in Greenwich, 1715
-

Colen Campbell
Saint Philip's church in Birmingham, 1715
-

Colen Campbell
Campbell's new design for a church in Lincolns inn Fields, 1715
-

Colen Campbell
The elevation of St. Peter church in Rome, 1715
-

Colen Campbell
The west prospect of Saint Paul cathedral, 1715
-

Colen Campbell
The plan of St. Paul Cathedral, 1715
-

Colen Campbell
Dedication, 1715
-

Colen Campbell
Engraved title-page, 1715
Associated books
3 results
-
William Camden
Britannia: Or A Chorographical Description Of Great Britain And Ireland, Together with the Adjacent Islands. Written in Latin By William Camden, Clarenceux, King at Arms: And Translated into English, with Additions and Improvements. The Second Edition. Revised, Digested, and Published, with large Additions, By Edmund Gibson, D. D. Rector of Lambeth; and now Bishop of Lincoln, and Dean of His Majesty's Chapel-Royal. Vol. I. (II.) - London:: [1722]
03/2875
-
Colen Campbell
Vitruvius Britannicus, or The British Architect, Containing The Plans, Elevations, and Sections of the Regular Buildings, both Publick and Private, In Great Britain, With Variety of New Designs; in 200 large Folio Plates, Engraven by the best Hands; and Drawn either from the Buildings themselves, or the Original Designs of the Architects; In II Volumes Vol. I. (Vol. II.) by Colin Campbell Esqr. Vitruvius Britannicus, ou L'Architecte Britannique, Contenant Les Plans, Elevations, & Sections des Bâtimens Reguliers, tant Particuliers que Publics de la Grande Bretagne, Compris en 200 grandes Planches gravez en taille douce par les Meilleurs Maitres, et tous ou dessinez des Bâtimens memes, ou copiez des Desseins Originaux des Architectes: En Deux Tomes. Tome I. (Tome II.) Par le Sieur Campbell. - London: [1715 (-1717)]
03/2803
-
Claude Perrault
A Treatise Of The Five Orders In Architecture. To which is Annex'd, A Discourse concerning Pilasters: And of several Abuses introduced into Architecture. Written in French By Claude Perrault,Of The Royal Academy of Paris, And made English By John James of Greenwich. The Second Edition. To which is added, An Alphabetical Explanation of all the Terms in Architecture, which occur in this Work. - London:: [1722]
03/2765
