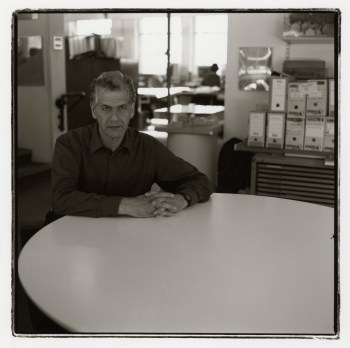Paul Koralek RA (1933 - 2020)
Born in Vienna, Paul Koralek came to Britain when his family left after the Anschluss in 1938. He took up a place to study architecture at the Architectural Association in 1951 after a year studying French language and culture at the Sorbonne in Paris. Koralek’s cosmopolitan background and experience fitted well with the atmosphere of the UK’s most cosmopolitan architecture school, and he quickly teamed up with two fellow students, Peter Ahrends, who came from South Africa where his family lived after fleeing Berlin in 1938, and Richard Burton, whose relations had fostered the evolution of Modernism in Britain. Their names have been associated ever since, especially from 1961 when they founded their architectural practice of Ahrends Burton and Koralek.
Modernist in ethos but far from orthodox in manner, the AA gave Koralek scope to develop wide-ranging interests. Even so, his architectural sensibilities were evident enough to convince the late Philip Powell RA to forswear his vow never to employ an AA graduate in his practice Powell and Moya. Powell set Koralek to work designing nurses’ houses in at a hospital in Swindon. Before they were finished Koralek had the opportunity to work for the great Modernist Marcel Breuer, whose career had seen him go from the Bauhaus via a short stint in London during the 1930s, to New York. Koralek imbibed Breuer’s powerful and inventive sense of form, putting it to use in a competition entry for a library at Trinity College Dublin, which he submitted as a gesture to help Ahrends’ and Burton’s efforts to establish their practice in London. His win set the practice on a trajectory which includes more buildings at TCD and across Ireland, as well as numerous and very varied projects across Britain.
As a designer Koralek relishes complicated settings and challenging programmes. An obvious example is the John Lewis department store in Kingston, which not only had to have daylight coming down from the roof onto each floor, but needed to straddle a four-lane road cutting diagonally across the site. Abstract architectural theories and rhetorical gestures become powerless in the face of such conditions, which can only be addressed empirically, as they arise. That empiricism underpins ABK’s ability to find a way of engaging historic settings with contemporary designs, as well as their use of sociologists to help define the underlying needs of residents in large housing estates. This grounding in reality means that Koralek’s architecture is never wilful. Form in itself is never enough; it is the relationship between form and use that interests him. Paradoxically, this realism generates powerful and dramatic architectural effects.
Profile
Born: 7 April 1933 in Vienna
Died: 7 February 2020
Nationality: British
Elected ARA: 19 May 1986
Elected RA: 26 June 1991
Elected Senior RA: 1 October 2008
Gender: Male
Preferred media: Architecture
Works by Paul Koralek in the RA Collection
5 results
-
![Paul Koralek RA, Competition design for the Royal Library, Copenhagen, Denmark: plans, elevations, sections and perspectives]()
Paul Koralek RA
Competition design for the Royal Library, Copenhagen, Denmark: plans, elevations, sections and perspectives, 1993
-
![Paul Koralek RA, Competition design for the Royal Library, Copenhagen, Denmark: plans, elevations, sections and perspectives]()
Paul Koralek RA
Competition design for the Royal Library, Copenhagen, Denmark: plans, elevations, sections and perspectives, 1993
-
![Paul Koralek RA, Competition design for the Royal Library, Copenhagen, Denmark: plans, elevations, sections and perspectives]()
Paul Koralek RA
Competition design for the Royal Library, Copenhagen, Denmark: plans, elevations, sections and perspectives, 1993
-
![Paul Koralek RA, Competition design for the Royal Library, Copenhagen, Denmark: plans, elevations, sections and perspectives]()
Paul Koralek RA
Competition design for the Royal Library, Copenhagen, Denmark: plans, elevations, sections and perspectives, 1993
-
![Paul Koralek RA, Competition design for the Royal Library, Copenhagen, Denmark: plans, elevations, sections and perspectives]()
Paul Koralek RA
Competition design for the Royal Library, Copenhagen, Denmark: plans, elevations, sections and perspectives, 1993
Works associated with Paul Koralek in the RA Collection
1 results
-
Gallery
![Paul Koralek RA, Copenhagen Library Competition, Sketch]()
Paul Koralek RA, Copenhagen Library Competition, Sketch.






