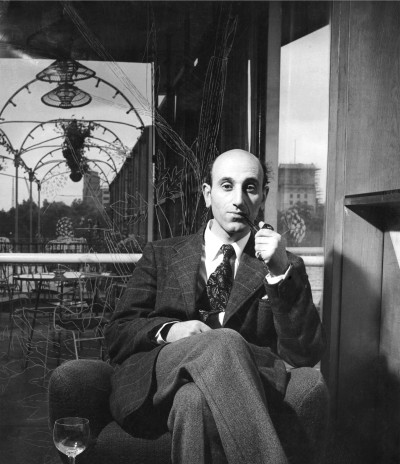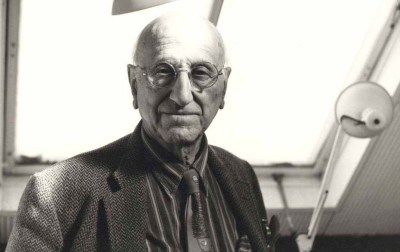Leonard Manasseh RA (1916 - 2017)
Throughout his career Leonard Manasseh infused his commitment to modernist principles with a delicacy and lightness of touch. In particular his work showed how modernism need not be severe and austere, and could fit into historic settings. As early as 1950, the year he started his own practice, his restaurant design for the Festival of Britain which took place the following year showed how he could conjure light and airy spaces by deft use of standardised components while sticking to the modernist tenet of using only materials that are necessary for structure or function. Its clever economy reflects the ethos of the Hertfordshire Schools of the same period, on which he worked during four years in the County Architects department from 1946, after three years in the Fleet Air Arm and studying at the Architectural Association. Later buildings, designed for a longer life, with more generous budgets and more complex programmes, gave him an opportunity to add depth to those effects.
Notable examples include three houses in Highgate, North London, designed in 1959 and in one of which he still lives. Far from being a nod to suburban convention, their pitched roofs and brick walls create surprising and delightful interior spaces with unexpected light sources and a sensuous balance between the textures of different materials. Two projects of the early 1970s, the National Motor Museum at Beaulieu and a building on the Stratfield Saye estate for the Duke of Wellington, are both recognisable descendants of the Festival of Britain restaurant. Both are pavilions whose structure determines their form and appearance. Though rational to construct and tailored to their functions, their shapes are more interesting and varied than the restaurant, and through this ability to enhance the effects of logical design with intriguing visual effects Manasseh’s architecture shows that modernism can be enjoyable and optimistic.
Manasseh’s visual sensitivity also helped to show how modernist design might suit historic contexts. As early as 1964 he worked with the landscape architect Elizabeth Chesterton on a study for King’s Lynn. Their strategy for preserving and regenerating its historic core, in particular recognising the importance of streetscapes as well as monuments and catering to cars while privileging pedestrians over motorists, anticipated by several decades policies which are now broadly adopted. As a consequence, King’s Lynn was spared the horrors that many towns suffered in the 1960s, and gained a distinguished modern building, Manasseh’s law courts: careful massing and detailing makes it sit comfortably amid the traditional merchants houses on the quayside.
Alongside his private practice whose mainstays were housing, schools and law courts, Manasseh was a highly regarded teacher at the Architectural Association, where his students included several other Royal Academicians. A keen art collector and artist in his own right, his paintings show a similar exuberance and delicacy to his buildings.
Profile
Born: 21 May 1916 in Singapore
Died: 5 March 2017
Nationality: British
Elected ARA: 30 April 1976
Elected RA: 9 May 1979
Elected Senior RA: 1 October 1991
Gender: Male
Visit Leonard Manasseh RA (1916 - 2017)'s website
Preferred media: Architecture
Works by Leonard Manasseh in the RA Collection
1 results
Works associated with Leonard Manasseh in the RA Collection
1 results
-
Gallery
![Leonard Manasseh RA, Design for Radipole Lake pumping station, for Weymouth and Portland Borough Council, Weymouth, Devon: plan, elevation and section]()
Leonard Manasseh RA, Design for Radipole Lake pumping station, for Weymouth and Portland Borough Council, Weymouth, Devon: plan, elevation and section, 1979.




