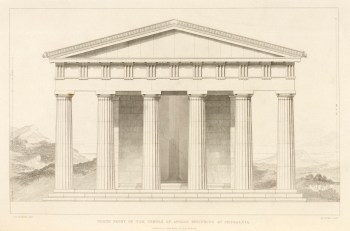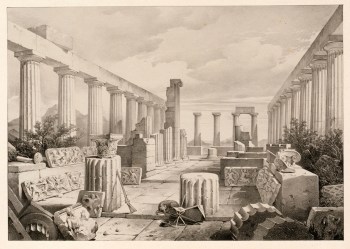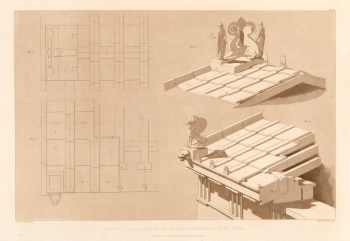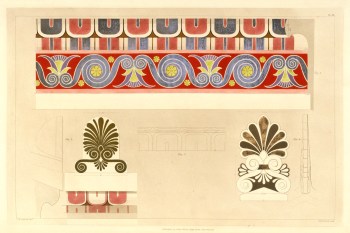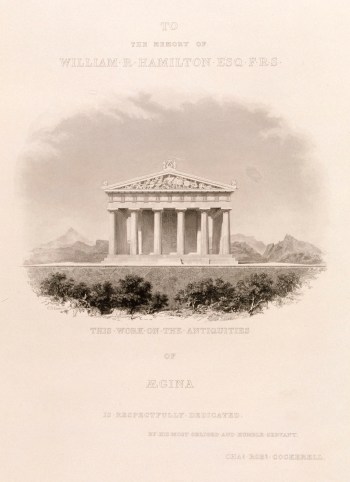John Weale (1791 - 1862)
John Weale (1791 - 1862)
RA Collection: People and Organisations
Architectural publisher, and writer on architecture. Partner of Mary Priestley (widow of George Priestley) 1819; took over as leading London architectural publisher after Josiah Taylor’s death in 1834. Published a ‘Rudimentary Series’ of scientific and technical works, and a similar educational and classical series.
Profile
Born: 1791
Died: 18 December 1862
Gender: Male
Works associated with John Weale in the RA Collection
40 results
-

After James Fergusson
Cuttack: Khandagiri Hill
Tinted lithograph
-

After James Fergusson
Mahavellipore: The Five Raths
Tinted lithograph
-

After James Fergusson
Mahavellipore: Cave with Structural Vimana
Tinted lithograph
-

After James Fergusson
Ellora: Interior of Lanka
Tinted lithograph
-

After James Fergusson
Ellora: Kylas
Tinted lithograph
-

After James Fergusson
Kannari: Interior of Small Vihara
Tinted lithograph
-

After James Fergusson
Kannari: View of Durbar Cave
Tinted lithograph
-

After James Fergusson
Kannari: Exterior of Great Chaitya Cave
Tinted lithograph
-

After James Fergusson
Kannari: Pillars in Great Chaitya Cave
Tinted lithograph
-

After James Fergusson
Karli: Pillars in Great Chaitya Cave
Tinted lithograph
-

After James Fergusson
Karli: Entrance of Great Chaitya Cave
Tinted lithograph
-

After James Fergusson
Ajunta: Verandah of Vihara No. 2
Tinted lithograph
-

After James Fergusson
Ajunta: Vihara Cave No. 7
Tinted lithograph
-

After James Fergusson
Ajunta: Exterior of Chaitya Cave No. 19
Tinted lithograph
-

After James Fergusson
Ajunta: Exterior of Chaitya Cave No. 19
Tinted lithograph
-

After James Fergusson
Ajunta: Interior of Vihara, No. 16
Tinted lithograph
-

After James Fergusson
Ajunta: Interior of Vihara, No. 17
Tinted lithograph
-

After James Fergusson
Ajunta: Interior of Chaitya Cave No. 10
Tinted lithograph
-

After James Fergusson
Verandah of the Ganesa Gumpha, [Cuttack]
Tinted lithograph
-

After James Fergusson
Cuttack: Exterior of a Vihara on the Udyagiri Hill
Tinted lithograph
-

After James Fergusson
Ajunta: General View of Caves, 1844
Tinted lithograph
-

C.R. Cockerell RA
Temple of Aphaia, Aegina: view from the east, 1860
Etching and aquatint (on steel?)
-

C.R. Cockerell RA
Temple of Aphaia, Aegina: longitudinal section of platform and cave, 1860
Etching and engraving (on steel?)
-

C.R. Cockerell RA
Temple of Apollo Epikourios, Bassae: view of interior, 1860
Etching and engraving (on steel?)
-

C.R. Cockerell RA
Temple of Apollo Epikourios, Bassae: details of isolated column in interior, 1860
Etching
-

Augustus Welby Northmore Pugin
The Present Revival of Christian Architecture, 1843
Etching
-

C.R. Cockerell RA
Temple of Apollo Epikourios, Bassae: north front, 1860
Etching
-

C.R. Cockerell RA
Temple of Apollo Epikourios, Bassae: view of the ruins from the north, 1860
Chalk lithograph
-

C.R. Cockerell RA
Temple of Minerva, Port of Aegina, 1860
Etching and aquatint (on steel?)
-

C.R. Cockerell RA
Temple of Apollo Epikourios, Bassae: the interior after excavation, 1860
Chalk lithograph
-

C.R. Cockerell RA
Temple of Apollo Epikourios, Bassae: view from Paulitza, 1860
Etching
-

C.R. Cockerell RA
Temple of Apollo Epikourios, Bassae: longitudinal section, 1860
Etching
-

C.R. Cockerell RA
Temple of Aphaia, Aegina: The Fallen Laomedon, 1860
Etching and engraving (on steel?)
-

C.R. Cockerell RA
Temple of Aphaia, Aegina: tiling of the roof, 1860
Etching and aquatint
-

C.R. Cockerell RA
Temple of Aphaia, Aegina: details of painted and gilded ornament, 1860
Etching and aquatint with hand-colouring in watercolour, gouache and gold paint
-

C.R. Cockerell RA
Temple of Aphaia, Aegina: exterior orders, 1860
Etching and aquatint with hand-colouring
-

C.R. Cockerell RA
Temple of Aphaia, Aegina: portion of the eastern front, 1860
Etching and aquatint with hand-colouring
-

C.R. Cockerell RA
Temple of Aphaia, Aegina: western acroterium, 1860
Etching and engraving
-

C.R. Cockerell RA
Temple of Aphaia, Aegina, 1860
Etching and engraving
-

C.R. Cockerell RA
Temple of Apollo Epikourios, Bassae: section, 1860
Etching
Associated books
32 results
-
Richard Brown
The principles of practical perspective, or, scenographic projection; containing universal rules for delineating architectural designs on various surfaces, and taking views from nature, by the most simple and expeditious methods. To which are added, rules for shadowing, and the elements of painting. The whole treated in a manner calculated to render the science of perspective and the art of drawing easy of attainment to every capacity; in two parts / by Richard Brown - London: 1835
12/4211
-
Charles Holtzapffel
A New System Of Scales Of Equal Parts, Applicable To Various Purposes Of Engineering, Architectural And General Science. Illustrated by a fac-simile of the Scales on Copper Plate. - By Charles Holtzapffel, Associate of the Institution of Civil Engineers. - - London:: 1838.
07/3167
-
John Green Waller
A Series Of Monumental Brasses, From The Thirteenth To The Sixteenth Century. Drawn And Engraved By J.G. And L.A.B. Waller. - Parts I. To X. [Epigraph] - London:: 1842.
07/630
-
Illustrations Of Windsor Castle, By The Late Sir Jeffry Wyatville, R.A. Volume I. (II.) Edited By Henry Ashton, Architect. - London:: [1841]
06/4528


























